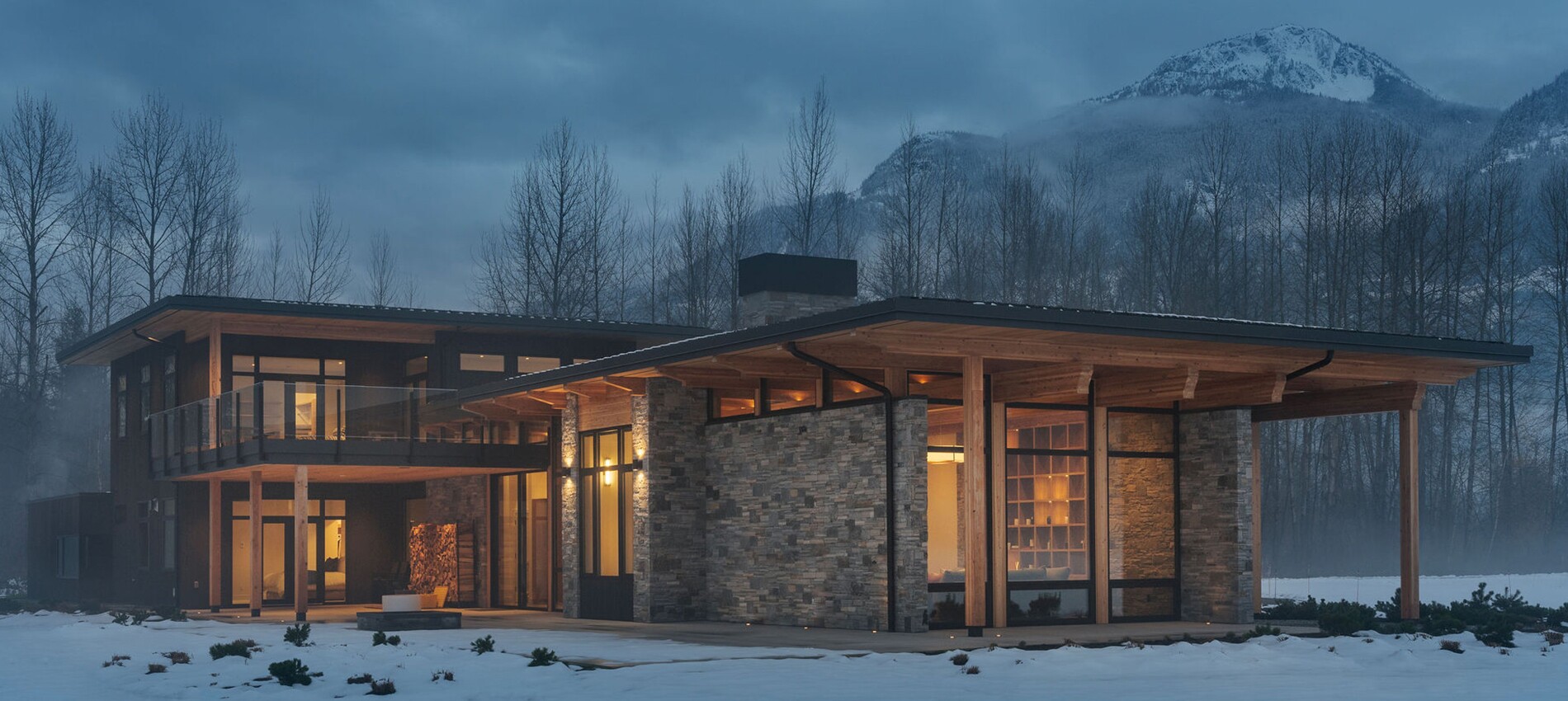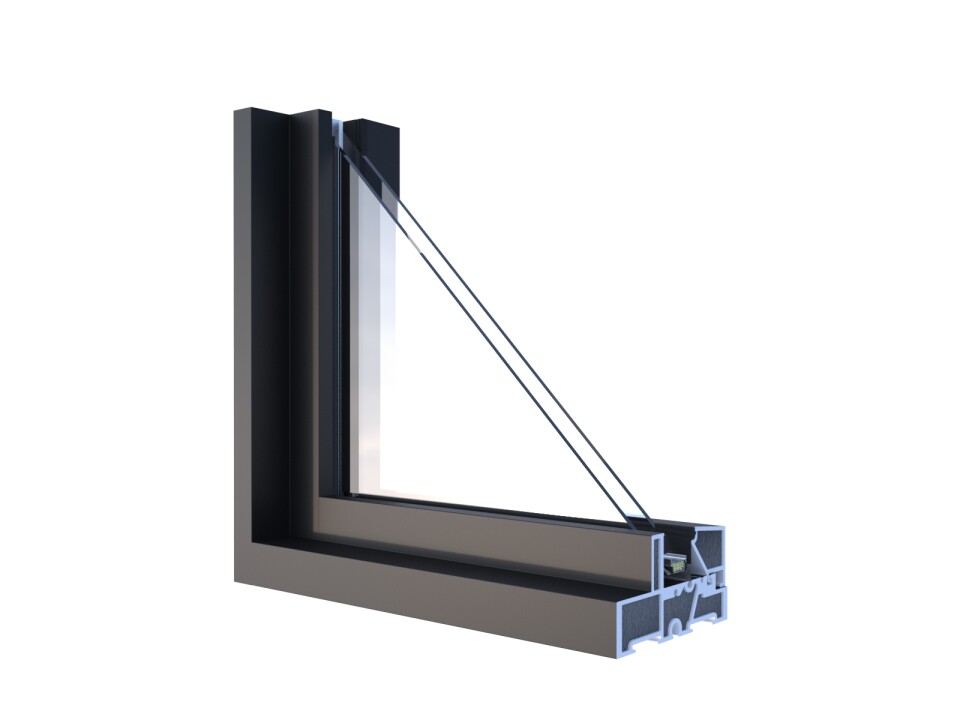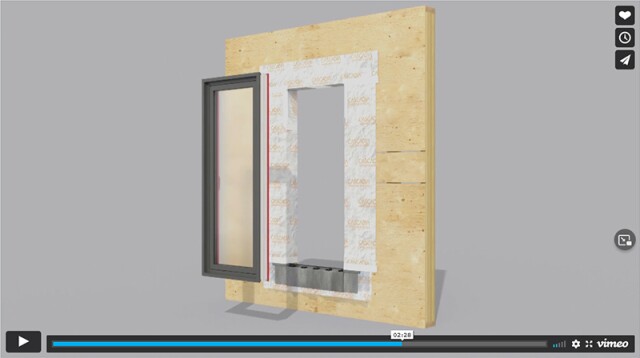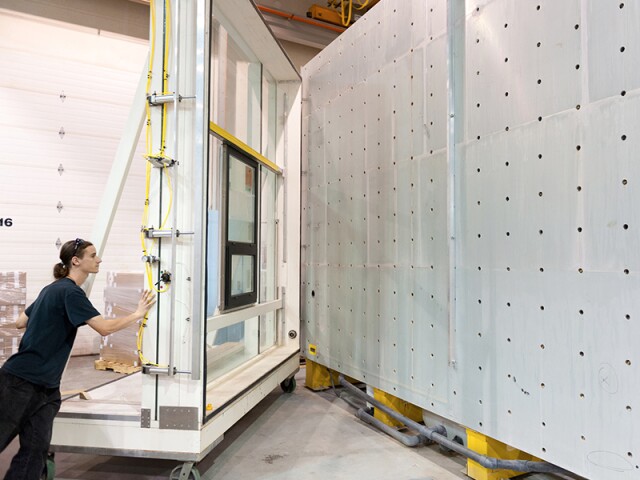
Better Windows. Better Buildings.
Designed and manufactured in North America, the Universal Series™ windows use an innovative commercial-grade fiberglass frame. This frame delivers up to 250% better thermal performance than traditional aluminum windows. The high-performance design reduces heating and cooling costs, creating a more comfortable and resilient building.
Environmental Product Declaration (EPD) published under the 2023 Fenestration Assemblies Product Category Rule (PCR)
- Red List Free per Living Building Challenge Declare and Energy-Star qualified
- Offered with double- and triple-glazed Low-E insulated glass units (IGUs)
- Certified to both Passive House Institute (PHI) and Passive House Institute US (PHIUS) standards
- New Wildfire Resistant Window options available
































